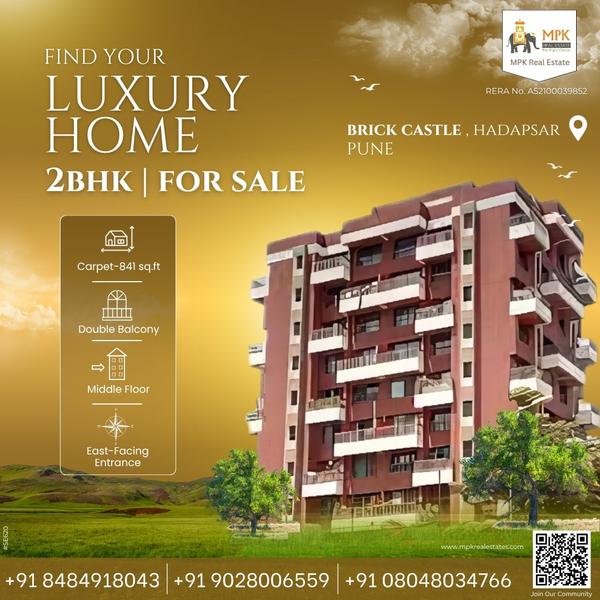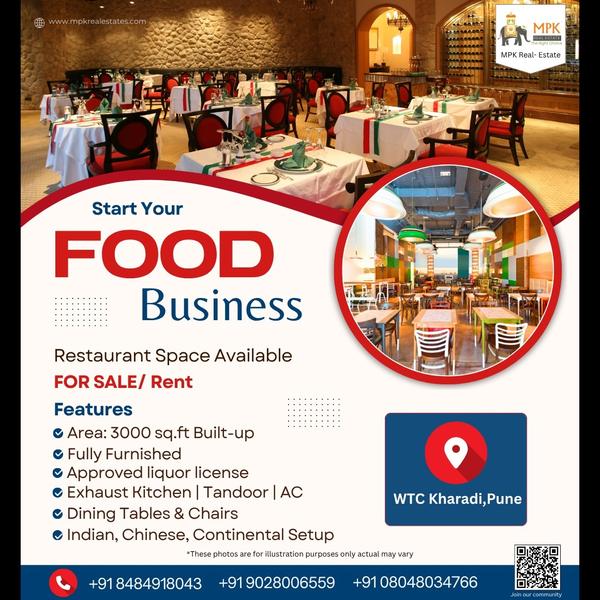
IF LUXURY HAD A DREAM, THIS COULD BE IT Prese...

IF LUXURY HAD A DREAM, THIS COULD BE IT Presenting Nova Elegance, the sequel to a stellar brand in luxury housing. While the previous development at Nova set new lifestyle benchmarks, this one is set to surpass them! So much so that the living experience becomes surreal. It fits that we are calling it the dream of luxury. Phase-I Bookings Now Open Amenities Curated Experiences That Enrich Your Lifestyle Yoga Meeting Room Party Hall Lobby Society Office Gym Indoor Games Kids'Play Area Waiting Room Swimming pool Layout More Space, More Convenience, More Life 4.5 BHK CARPET AREA PER FLAT = 225.36 SQ. M. BALC. AREA PER FLAT = 27.96 SQ. M. TOTAL CARPET AREA = 253.32 SQ. M. (2726.73 SQ. FT.) Specifications Quality Fittings That Improve The Quality Of Living STRUCTURE, MASONARY WALLS & PLASTER Structure Reinforced Cement Concrete (RCC) External & Internal Walls - Autoclaved Aerated Cement (AAC) blocks as per architectural design Gypsum finish for internal ceilings and walls FLOORING & DADO Flat Flooring - Vitrified tile flooring with spacers Toilet Flooring - Matte-finish tiles with spacers Toilet Dado - Glazed tiles dado up to lintel with spacers Kitchen Dado - Glazed tile dado up to lintel Balcony Flooring - Matte-finish tiles with spacers DOORS Main Door & Bedroom Doors - Laminated door frames with laminated door shutters and standard door fittings Toilet Doors - Door frames of full-body vitrified slab with laminated door shutters and standard door fittings Balcony Doors - Powder-coated aluminium sliding door with mosquito net WINDOWS Powder-coated aluminium sliding windows with mosquito net KITCHEN AREA Concealed plumbing lines Provision for water purifier Full-body vitrified slab kitchen platform with stainless steel sink Provision for exhaust fan LIFTS Lifts with power backup ELECTRIFICATION & CABLING Concealed copper wiring with modular switches and sockets Provision for TV point in living room and all bedrooms Provision for telephone point in living room and all bedrooms Electrical points for washing machine, water purifier, fridge and dishwasher Provision of electrical points for split AC unit in all rooms Provision for electrical point for inverter TOILETS Standard sanitaryware with brass chromium-plated fittings Concealed plumbing Provision for exhaust fans PAINT External paint - Superior quality texture paint. Internal paint - Oil-bound distemper in pleasing shade BALCONY RAILING Glass railing with handrail Connectivity Key Distances Koregaon Park - 2.0 kms Mundhwa Junction - 2.0 kms Seasons Mall- 1.7 kms Laxmi Lawns- 0.5 km Magarpatta City - 2.0 kms Schools - 0.6 km Noble Hospital - 3.0 kms Kharadi - 6.0 kms Swargate Bus Stand - 8.1 kms Pune Railway Station - 9.0 kms Pune Airport - 7.7 kms (MAGARPATTA CITY LOGO) Magarpatta city group People, Purpose, Prosperity Magarpatta Township Development And Construction Company Limited. Address The Project has been registered MAHA RERA and is available on the website https://maharera.mahaonline.gov.in/ under registered projects. via MahaRERA registration number: P52100053062 S. No. 71, Pathare Vasti, Mundhwa, Pune - 411036 (MPK REAL ESTATE LOGO) (PRAVEEN KAWADE FACE PHOTO) RERA Regisetered Agent : Praveen Kawade RERA no : A52100039852 Call: +91 9028006559 l Email: mpkrealestatepune@gmail.com
Keywords
Subscribe for latest offers & updates
We hate spam too.


